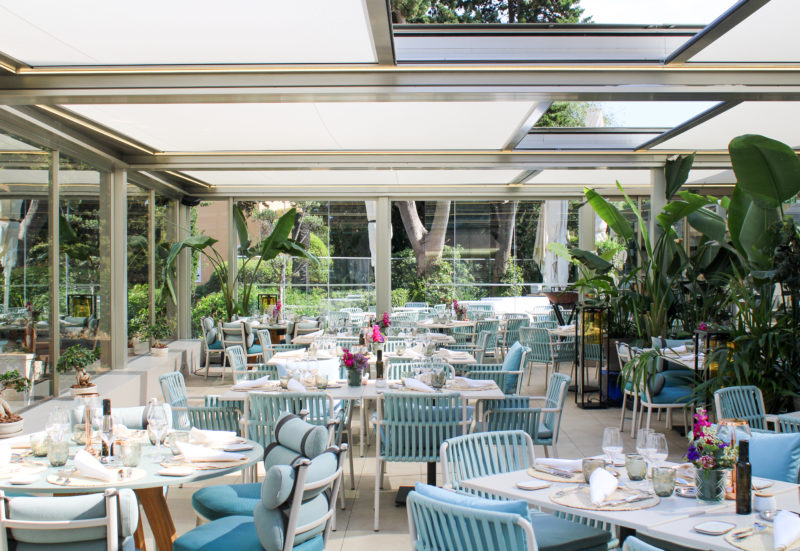RECOMMENDED CONFIGURATIONS AND CAPACITIES
Mediterranée Room (98m²-1053 sq ft)
Theatre: 120 guests. Classlroom: 80 guests. U-shape: 40 guests. Board meeting: 40 guests.
Seated dining: 80 guests. Standing reception: 100 guests.
Salon Panorama (104m²-1118sq ft)
Breakout rooms (can be divided in 2 parts): 2 boardrooms for 20 guests.
Seated dining: 50 guests. Standing reception: 80 guests.
Azur room (42m²-451 sq ft)
Theatre : 40 guests. Classroom: 20 guests. Board meeting: 18 guests.
Salons Méditerranée + Azur (161 m²-1731 sq ft)
Theatre: 150 guests. Classroom : 110 guests. U-shape: 58 guests.
Seated dining: 120 guests. Standing reception: 150 guests.







